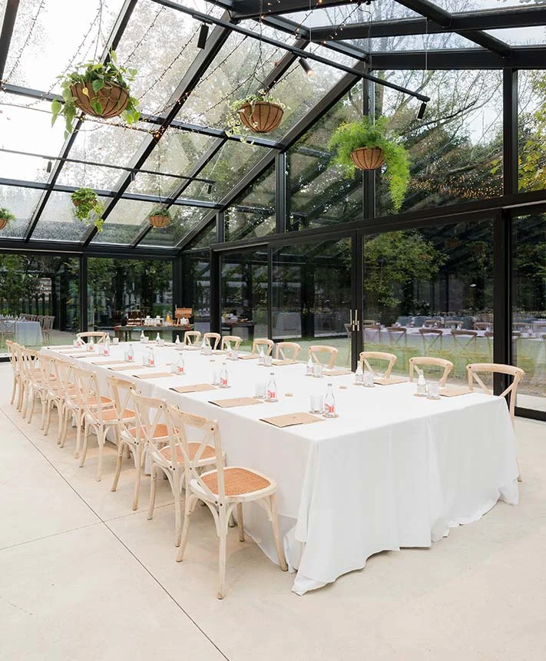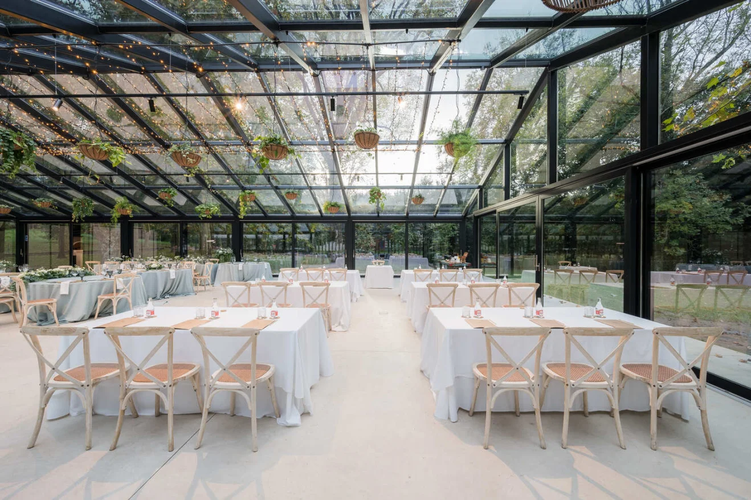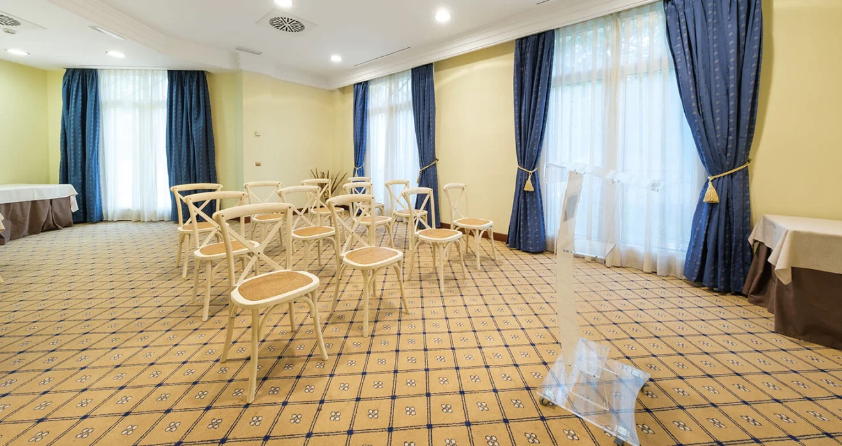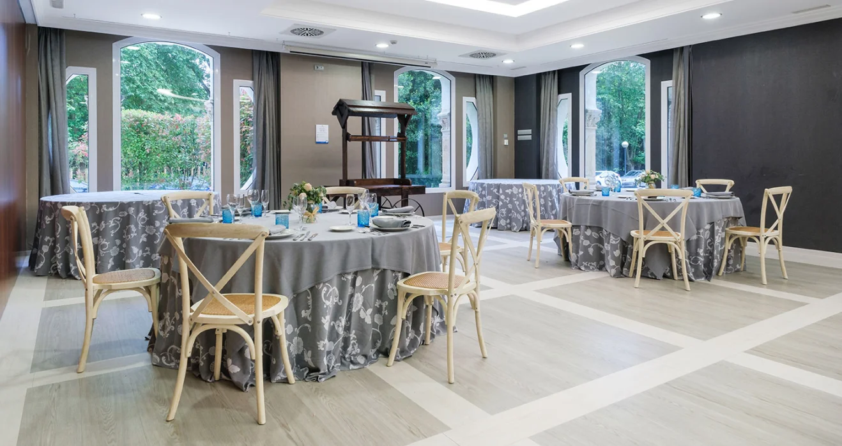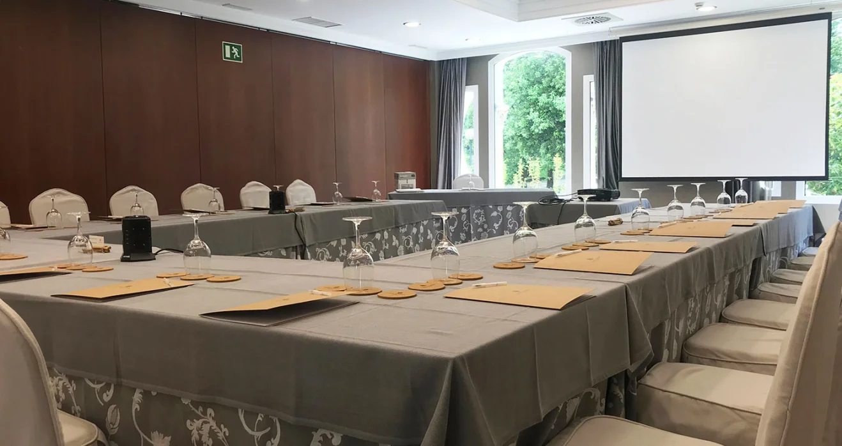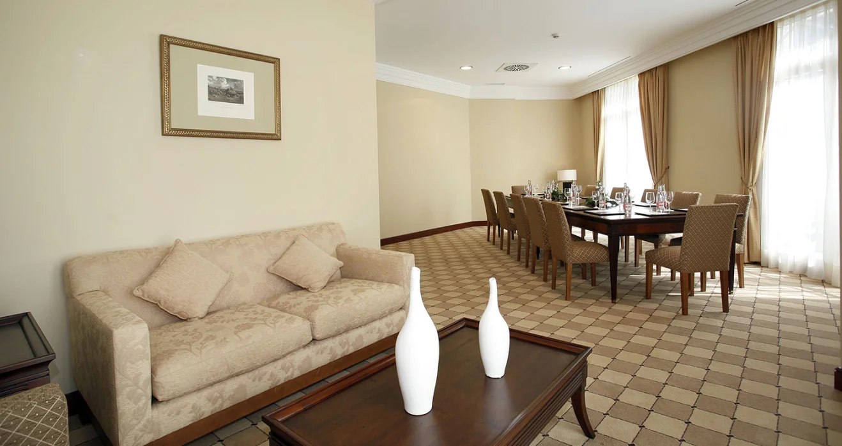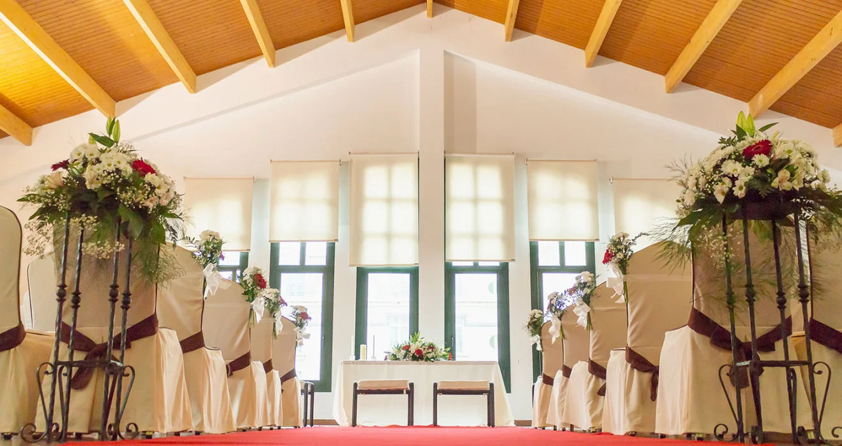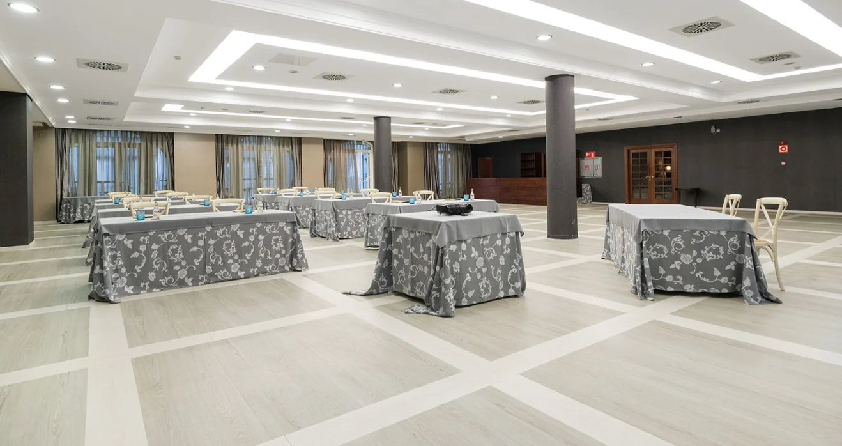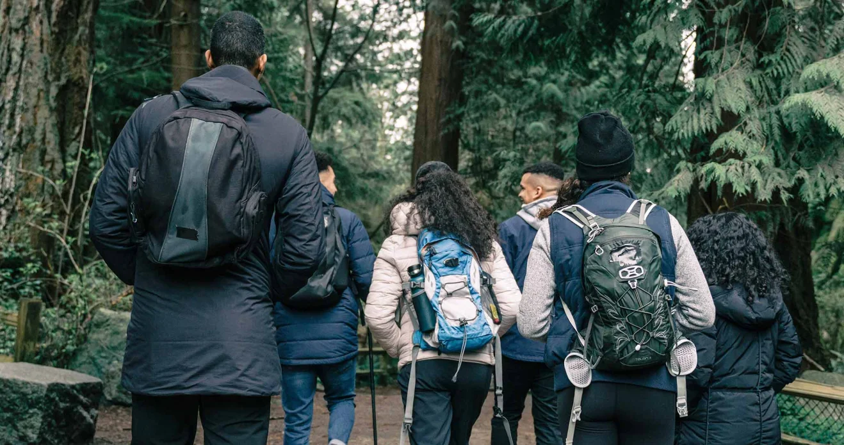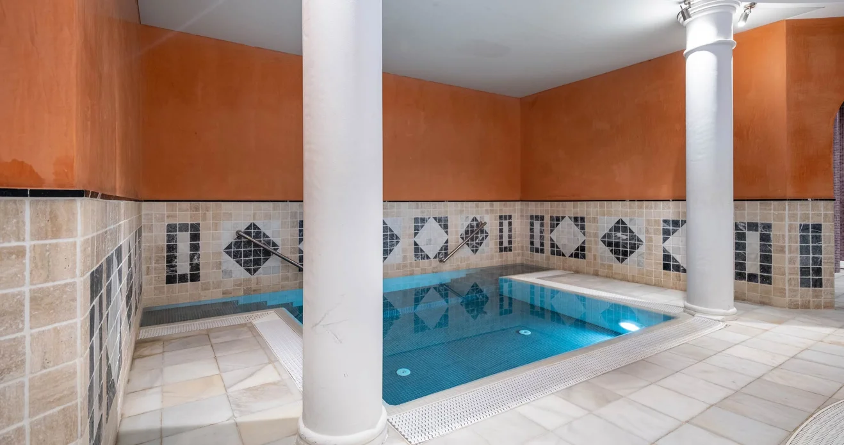Companies

Make your booking
Select hotel
2 Adults - 0 Children
Adults
(max. 3)
Children
(max. 1)
Checkin - Checkout
Add code
Events for companies at Castilla Termal Solares
Independent rooms with all the necessary equipment and the possibility of hiring services on request.
SERVICES ON REQUEST
- Entertainment and shows
- Hostesses
- Translation
- Secretaries
- Security
- Printing
- Courier
- Photocopying
- Fax
